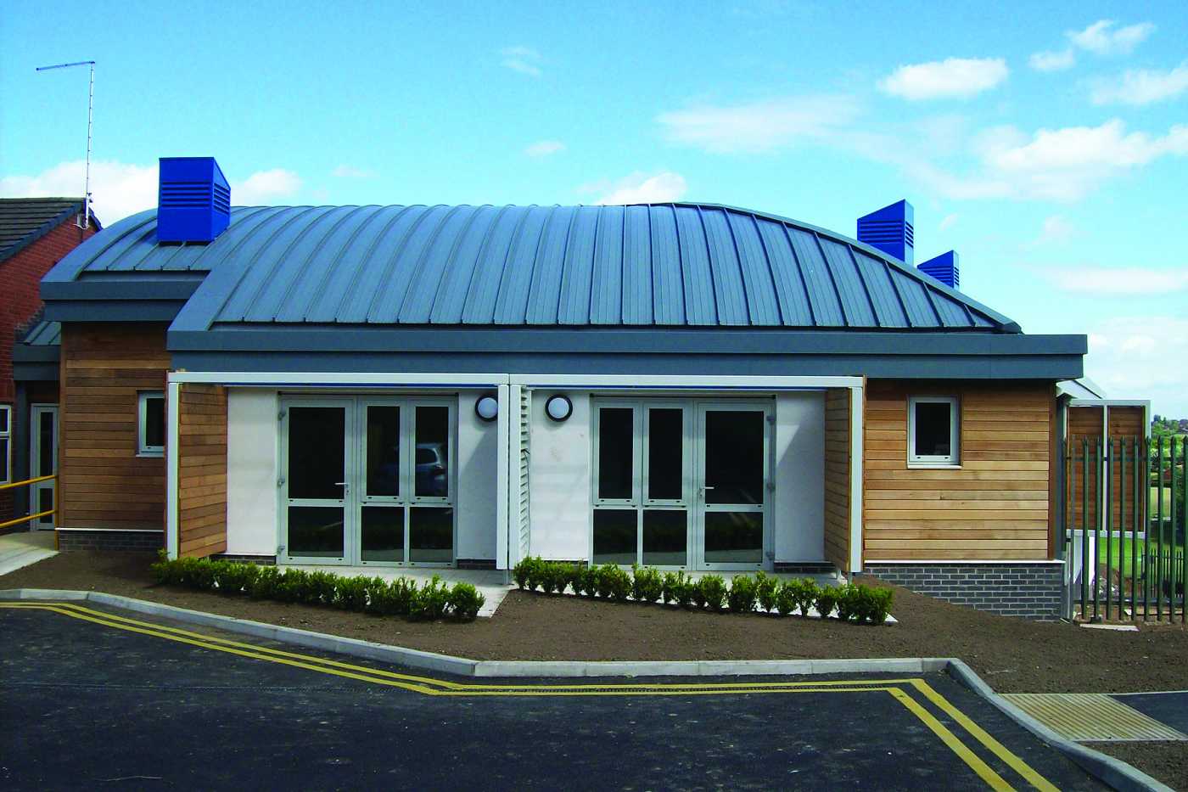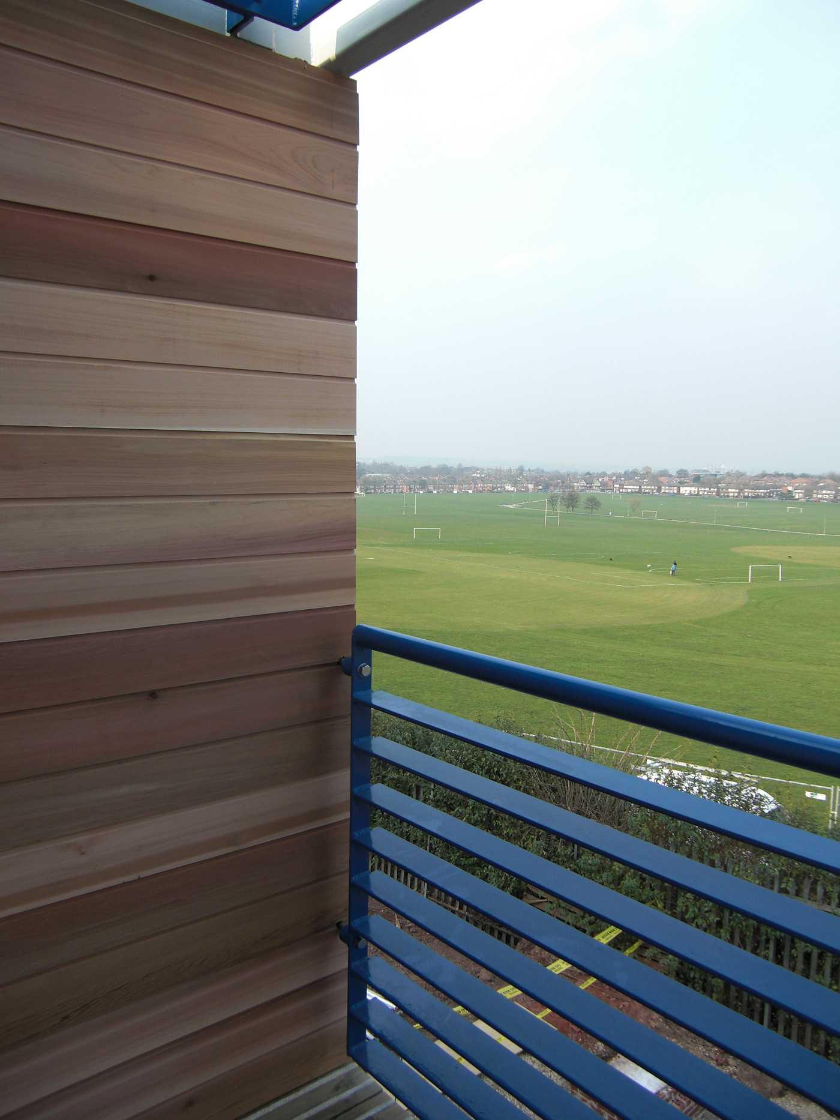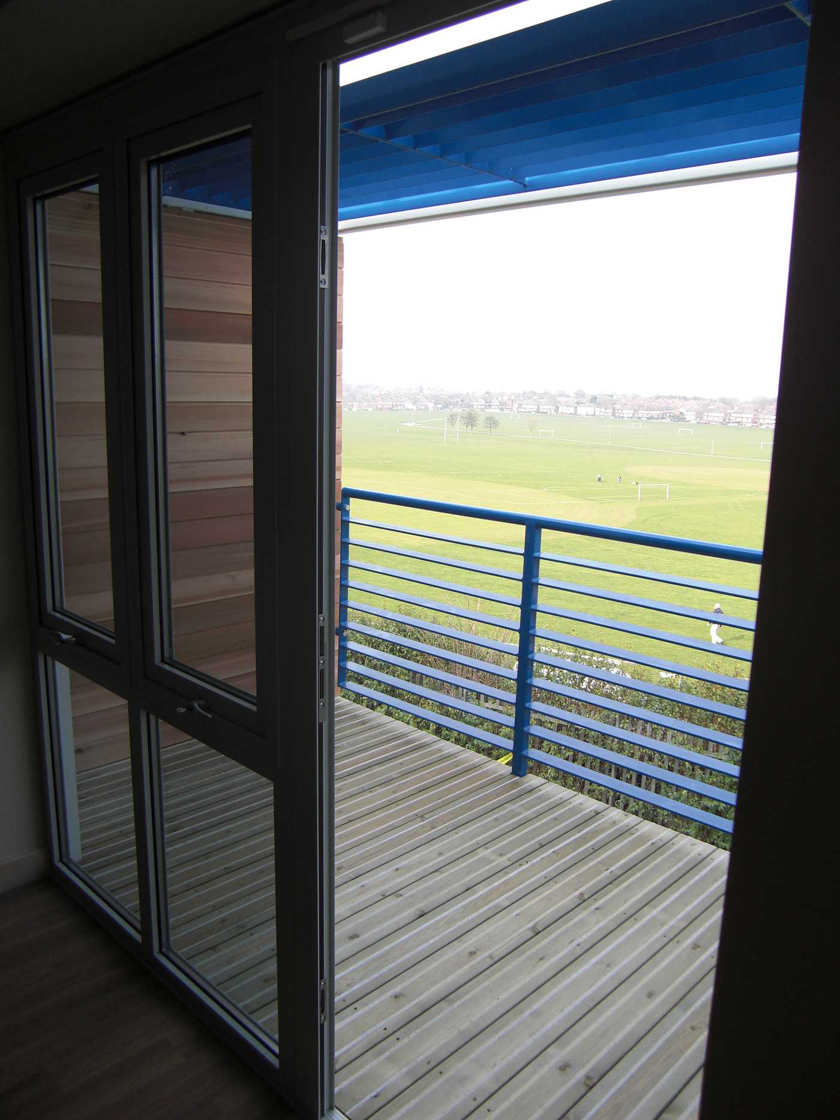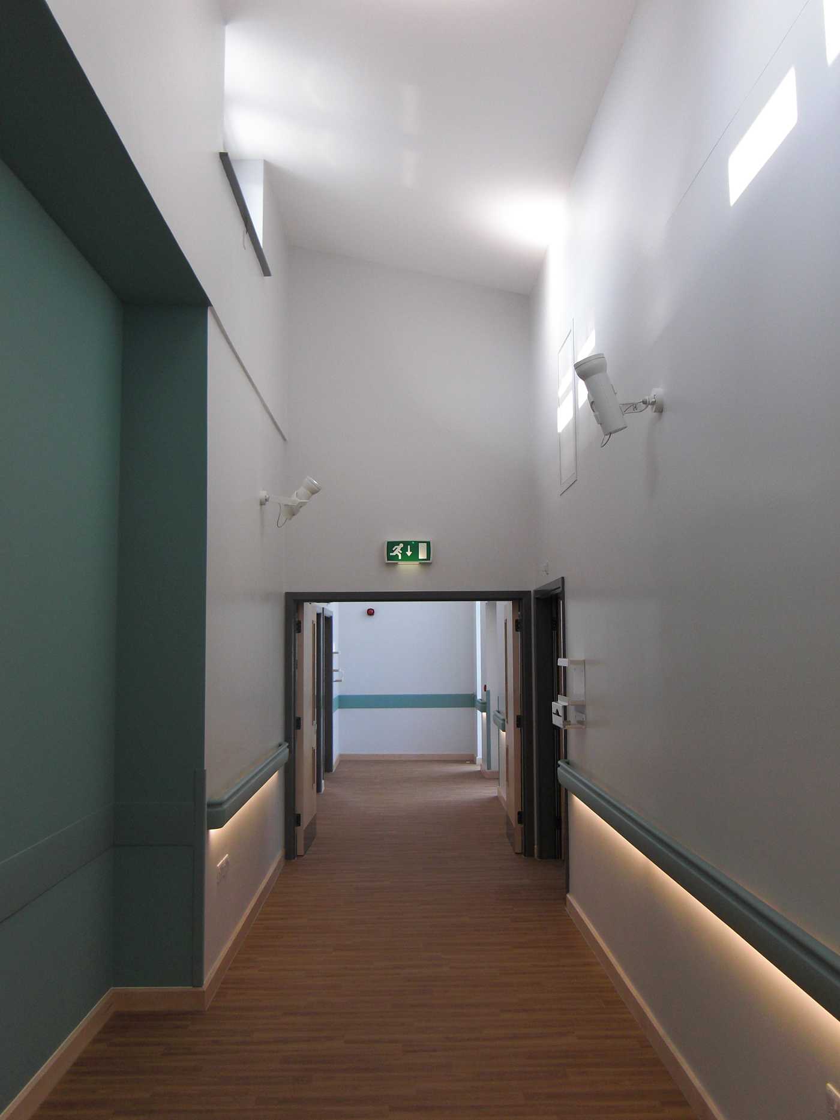Project Value: £1.7m
The new facility is an extension to an existing Palliative care unit. It contains 9 single en-suite bedrooms, 1 double en-suite bedroom, assisted bathroom, assisted shower and nurse's base with associated store rooms.
The new building plan layout is based upon the existing hospice, with a central corridor, ensuring a continuity of circulation through the existing facility that is easily navigable by residents and visitors. The design stepped the new roof to form a north light in the corridor space, which brings additional natural light into the core of the building. The bedrooms are accessed directly off this corridor, and the plan controls the views out of the new bedrooms, within the inner courtyard, so that they do not directly overlook existing bedrooms. In keeping with the existing facilities, most of the bedrooms have individual balconies. These balconies allow some screening of the views into the bedrooms from the surrounding fields, for privacy, by the use of louvered rails or side screens. The screens also restrict the views between balconies to allow for privacy.
A passenger lift within a new link block between the existing and new buildings gives access to a secure external landscaped courtyard area. The office areas face the courtyard and benefit from the pleasant aspect that it provides. A basement area includes 2 general offices for administration services, with a fire exit staircase from the ground floor, and boiler and electrical plant rooms.
We actively sought to research and incorporate design elements that would reduce the need for energy use in the building, and address issues of sustainability. The overall strategy was to design a building that has very low energy requirements, and this was achieved by producing an air tight structure with very low leakage and high levels of thermal insulation.
The amount of energy required for mechanical ventilation was reduced by the use of natural ventilation in the principle areas of the building, with mechanical ventilation restricted to the bathrooms and en-suites. Natural ventilation was achieved by using the ‘stack effect' in the central corridor areas to create an airflow up out through high level windows, drawing in air through the trickle vents and openings of windows in the bedrooms. A heat recovery system is employed to reduce energy loss in the mechanical ventilation system from the en suite and bathroom areas.
Natural daylight is allowed into the inner core of the building through the series of high level corridor windows, reducing energy expended on artificial lighting, and solar shading is provided to the windows to prevent overheating in summer and reduce the need for cooling.
The brief was to provide a very efficient heating system which can meet the requirements of 24hr heat and hot water. Due to the nature of the occupancy of the building, and the 24 hour requirement for heating, lighting and water, this scheme was considered suitable for the installation of a ground source heat pump, linked to an under-floor heating system, following the Mechanical Engineers appraisal of the buildings needs. Thermal mass was created in the building floors and internal walls, which store heat and balance out temperature fluctuations, so reducing heating load requirements. In addition the use of roof mounted solar thermal panels to pre-heat water is a further sustainable feature, that is also positioned to provide solar shading to the high level windows in the corridor and above the balconies.







