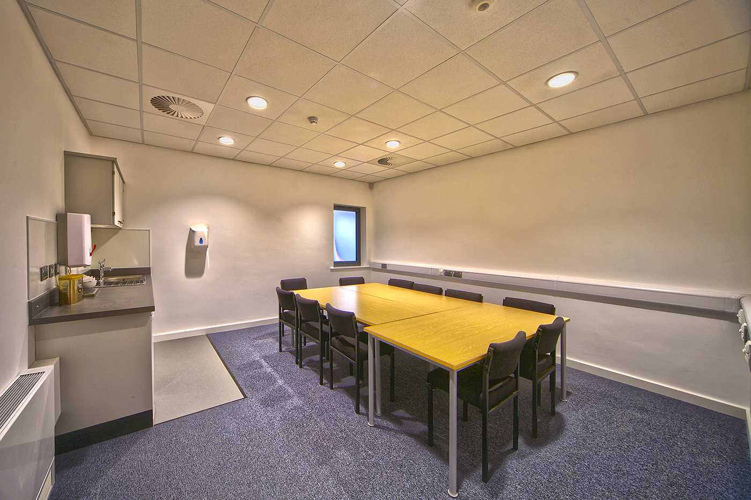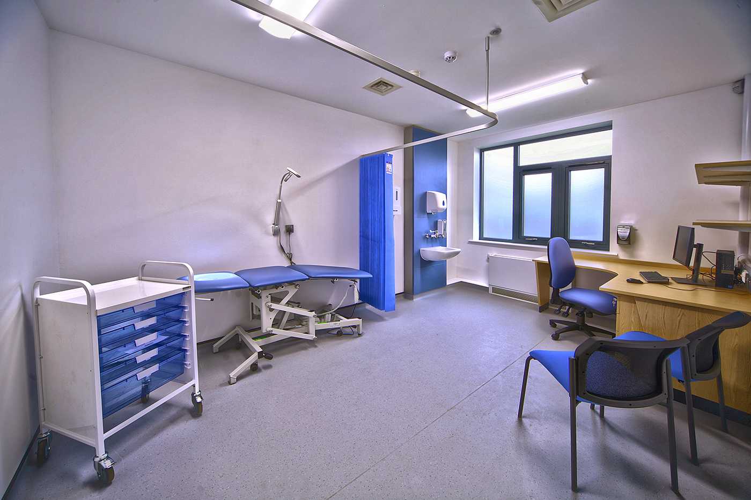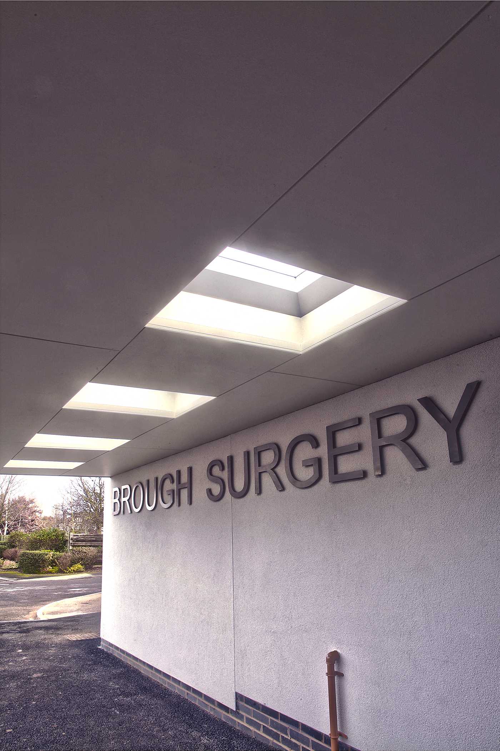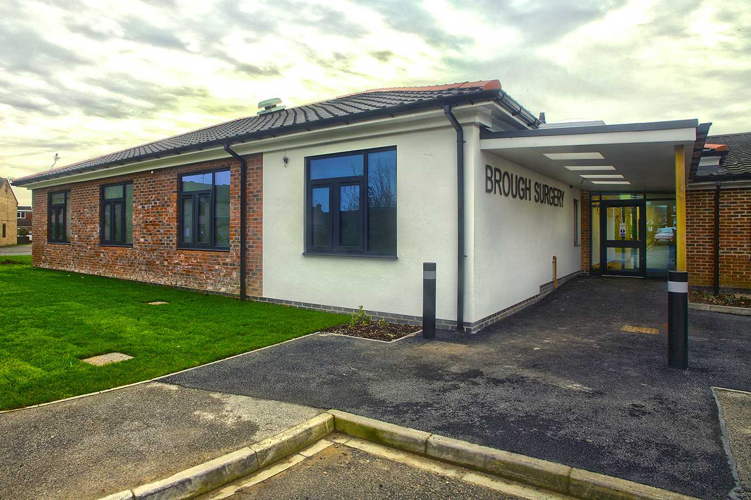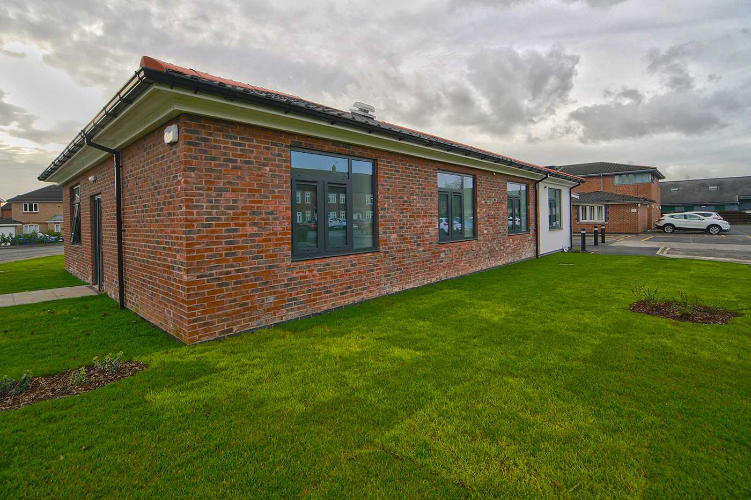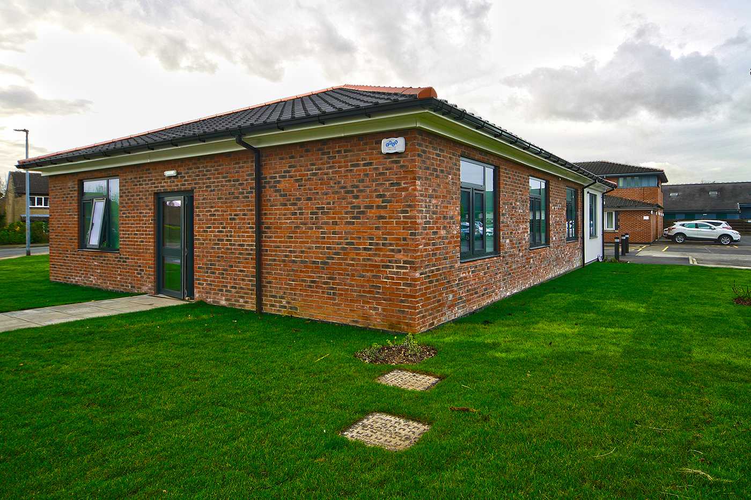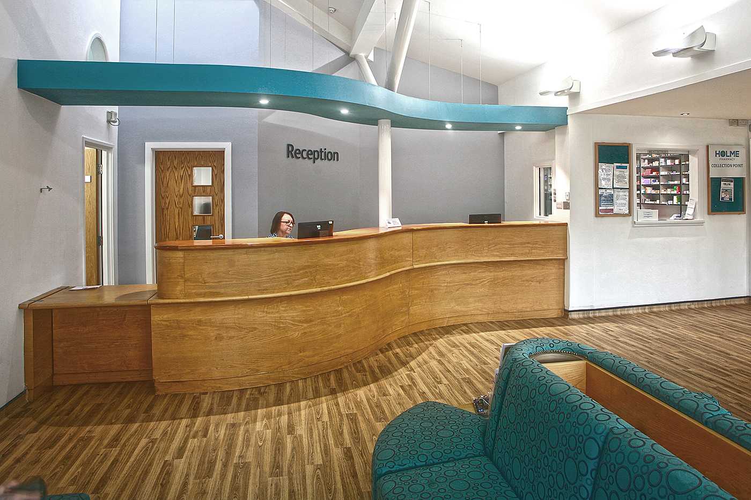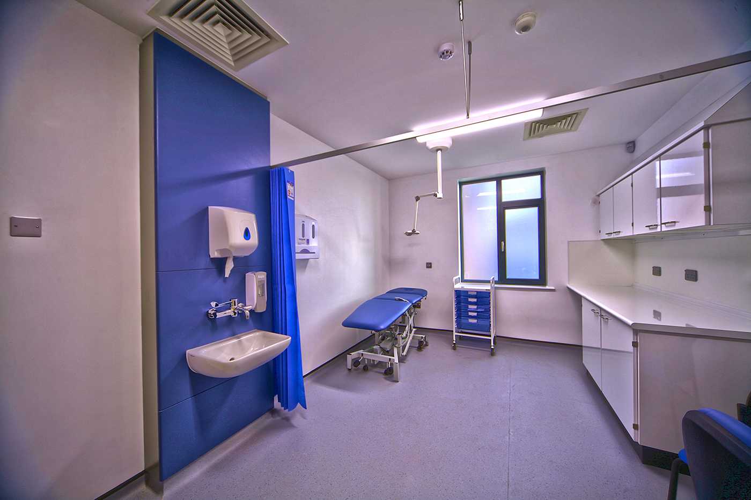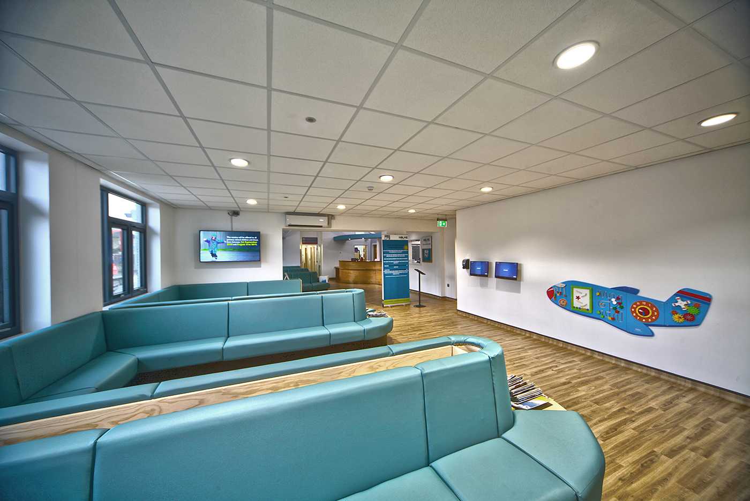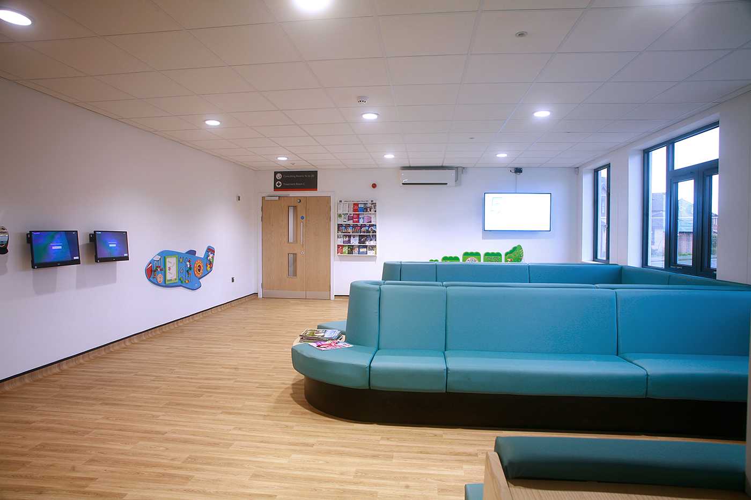T.A.D. Architects were selected for this project by the GP Partners, based on their extensive healthcare experience and their overall approach to project delivery based on their core values of Professionalism and Leadership. T.A.D. are providing a full Architectural, Lead Consultant, Contract Administrator and Prinicipal Designer Service from RIBA Stage 1-6 for this traditionally procured project.
Brough Surgery, part of the Ridings Medical Group, were successful in securing funding from NHS England's Estates and Technology Transformation Fund (ETTF).
The initial design and brief were developed in close consultation with the Practice Manager and GP Partner to align their aspirations and aims with a fixed funding allowance from NHS England. The resultant design evolved into a single storey extension providing;
- 5 new Consulting Rooms and 2 replacement Consulting Rooms to the latest space standards;
- A New Treatment room and ancillary accommodation
- New Patient Entrance, facilities and expanded Waiting Areas
- Overall improvement to building facilities to meet CQC and DDA compliance
- Provision of a new MDT space to facilitate sharing of knowledge and experience between clinical staff
- Provision of a new Care Navigation space to ensure the appropriate care pathway advice is given to patients.
Working in consultation with the Local Planning Authority a full planning application was made for the new extension, the scheme detailed and tendered, with work commencing on site in early 2019.
